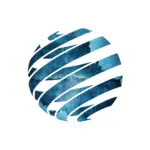182m² Adana Villa N°1
Ausgewählt
- 230.000€
Ausgewählt
182m² Adana Villa N°1
- 230.000€
Details
- Preis 230.000€
- Eigenschaft Größe 182 m²
- Schlafzimmer 3
- Rooms 4
- Bäder 2
- Objekt Typ Houses, Villas
Video
Beschreibung
The project is divided into four phases: Shell Construction, Ground & Upper Floor, Roof, and Finishing.
The Shell Construction includes earth excavation, topsoil storage, a reinforced concrete foundation slab with water-resistant concrete, soil replacement, reinforcement, and a PVC-Nylon cover.
The Ground & Upper Floor involves reinforced concrete support columns and slabs, and walls made of grid blocks. The Roof phase covers gable wall masonry, a wooden roof structure with brown ”Continental Plus” tiles, and white gutters.
The information provided in each property listing on this website is based on data received from sellers, developers, or third parties. While we make every effort to ensure the accuracy and completeness of the content, Montenegro Listings does not guarantee the correctness, availability, or legal status of the properties listed. All property details are subject to change, prior sale, or withdrawal without notice. We strongly recommend that prospective buyers conduct their own due diligence and seek independent legal or technical advice before making any purchase decision.


















































































